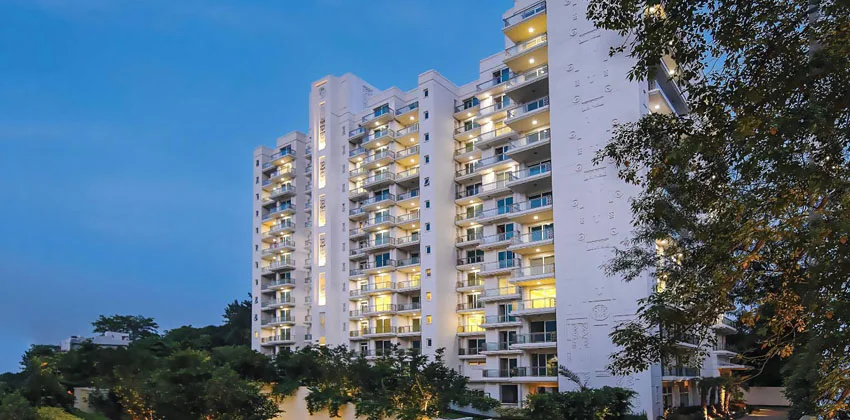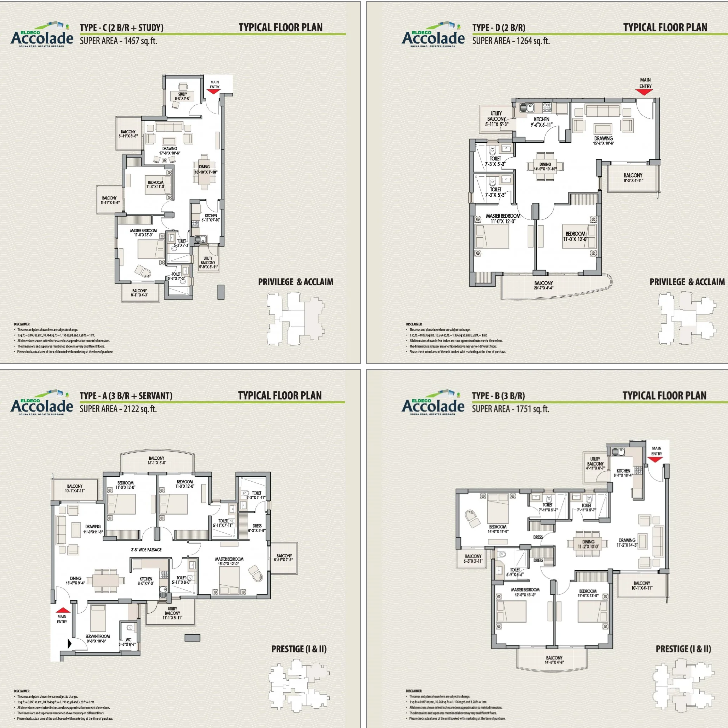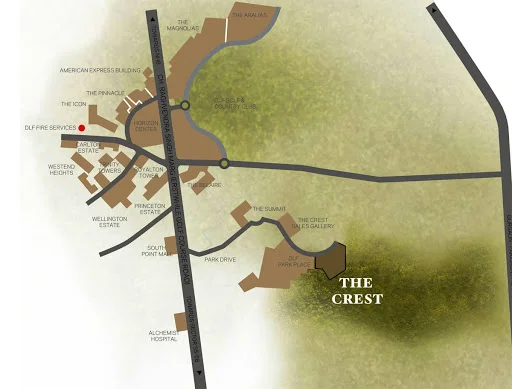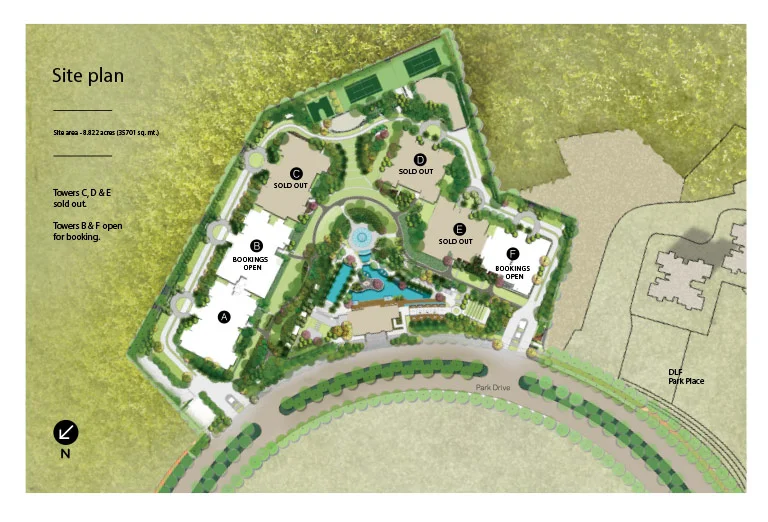
DLF The Crest: Exclusive Homes in Gurgaon
Discover DLF The Crest, a premium residential enclave nestled in DLF Phase 5, Sector 54, Gurgaon. This prestigious community offers a curated selection of exclusive homes and a wealth of lifestyle amenities, designed for discerning individuals like you.
DLF The Crest Gurgaon presents spacious and well-ventilated apartments built with outstanding construction quality. Residents enjoy a wide array of recreational activities and facilities, all within the vibrant heart of Gurgaon.
This esteemed project by the renowned DLF Group is strategically located in Sector 54. Currently under construction, DLF The Crest features 482 thoughtfully designed units spread across 6 elegant towers. The price range for these exceptional homes spans from ₹ 3.60 Crore to ₹ 11.30 Crore, offering luxurious options for various homebuyers.
Key Highlights of DLF The Crest
- Ready to Move In: Luxurious 4 BHK Apartments & Penthouses.
- Vibrant Community: Home to over 30,000 residents.
- Architectural Marvel: Six stunning towers designed by Hafeez Contractor.
- Golfing Paradise: Close proximity to DLF Golf and Country Club's 2 signature golf courses.
- Elegant Interiors: Lobbies and clubhouse designed by Richmond International.
- Prime Location: Home to multinational corporations, dining, & shopping.
- Seamless Connectivity: 16-lane expressway and rapid metro network.
- Sustainable Infrastructure: Sewage treatment plant with 14 MLD capacity.
- Premium Features: Air-conditioned lobbies, high-speed elevators, 3.2 m floor height.
Detailed Specifications of DLF The Crest
| Specifications & Amenities | |
|---|---|
|
|
| Living/ Dining/ Lobby/ Passage | |
| Floor | Imported marble/ stone/ tiles. |
| Walls | Smooth Acrylic emulsion paint finish. |
| Ceiling | Acrylic emulsion paint with false ceiling (extent as per design). |
| Bedrooms | |
| Floor | Warm Laminated wooden flooring. |
| Walls | Smooth Acrylic emulsion paint finish. |
| Ceiling | Acrylic emulsion paint with false ceiling (extent as per design). |
| Modular Wardrobes | Standard make modular wardrobes in all bedrooms (excluding utility room). |
| Kitchen | |
| Floor | Safe Anti-skid tiles. |
| Walls | Tiles up to 2'-0" above counter, balance with acrylic emulsion paint. |
| Ceiling | Acrylic emulsion paint with false ceiling (extent as per design). |
| Counter | Elegant Marble/ granite/ synthetic stone. |
| Fittings & Fixtures | High-quality CP fittings, Double bowl sink with single drain board, exhaust fan. |
| Kitchen Appliances | Fully equipped modular kitchen with hob, chimney, oven, microwave, dishwasher, refrigerator, and washing machine of a standard make. |
| Master Toilet | |
| Floor | Marble/ granite/ synthetic stone/ anti-skid tiles. |
| Walls | Marble/ tiles/ acrylic emulsion paint & mirror. |
| Ceiling | Acrylic emulsion paint on false ceiling. |
| Counters | Marble/ Granite/ Synthetic StoneMarble/ granite/ synthetic stone. |
| Fittings & Fixtures | Shower partitions/ vanities/ exhaust fan/ towel rail/ ring/ toilet paper holder/ robe hook of standard make. |
| Sanitary ware/ CP fittings | Single lever CP fittings, health faucet, wash basin & EWC of standard make. |
| Common Toilets | |
| Floor | Anti-skid tiles. |
| Walls | Tiles/ acrylic emulsion paint and mirror. |
| Ceiling | Acrylic emulsion paint on false ceiling. |
| Counters | Marble/ granite/ synthetic stone. |
| Fittings & Fixtures | Shower partitions/ vanities/ exhaust fan/ towel rail/ ring/ toilet paper holder/ robe hook of standard make. |
| Sanitary ware/ CP fittings | Single lever CP fittings, health faucet, wash basin & EWC of standard make. |
| Utility Room | |
| Floor | Tiles. |
| Walls & Ceiling | Oil bound distemper. |
| Toilets | Anti-skid tile flooring and combination of oil bound distemper and limited tiled walls, with conventional CP fittings & sanitary ware. |
| Other | Air conditioning in the utility room. |
| Air Conditioning Loads | |
| Proposed 8 HP to 14 HP for all types of typical apartments & 16 HP to 24 HP for the pent-houses (depending upon the size and the type of the apartment). |
|
| Security System | |
| Secured gated community with access control at entrances and CCTV for parking area and entrance lobby at ground floor and basements | |
| Lift Lobby | |
| Lift Lobby Walls | Granite/ stone/ tiles/ Acrylic emulsion/ wall paper/ textured paint finish. |
| Lift Lobby Floor | Granite/ stone/ tiles. |
| Lift Lobby Ceiling | Acrylic emulsion paint finish. |
| Fire Fighting System | |
| Synchronized fire fighting system with sprinklers, smoke and heat detection system as per norms. | |
| Community Recreational Facilities | |
|
|
| Balconies | |
| Floor | Tiles/ Stone. |
| Walls & Celing | Exterior Paint. |
| Doors | |
| Main Apartment doors | Polished veneer flush door/ solid core moulded skin door. |
| Internal doors including Utility room door: | Painted flush door/ moulded skin door. |
| External Glazing | |
| Windows/ External Glazing | Energy efficient, double glass units with tinted/ reflective or clear glass with aluminum/ UPVC frames in habitable rooms and aluminum/ UPVC frames with single pinhead/ tinted/ clear glass in all toilets and utility rooms. |
| Electrical Fixtures & Fittings | |
| Modular switches of Legrand/ Crabtree/ Norsys or equivalent make, all internal wirings (complete) and ceiling light fixtures in balconies. | |
| Power back-up | |
| Blocks – A, B, C | Proposed 13KW to 24KW (depending upon the size & the type of apartment). |
| Blocks – D, E, F | Proposed 11 KW to 18 KW (depending upon the size & the type of apartment). |
Exclusive Features of DLF The Crest
The sophisticated experience of DLF The Crest begins even before you arrive. A welcoming tree-lined avenue, Park Drive, leads you to this exclusive community. Entry is thoughtfully monitored by a trained security team, ensuring privacy and peace of mind.
Architecture
Six stunning towers designed by Hafeez Contractor.
Cosmopolitan Living
A vibrant community of over 30,000 residents.
Golfing Access
Proximity to DLF Golf and Country Club with 2 signature courses.
Interior Design
Elegant lobbies & clubhouse designed by Richmond International.
Strategic Location Advantages of DLF The Crest
Your Sanctuary in the Heart of a Sprawling Metropolis
Experience a neighborhood that offers unparalleled convenience. Strategically located in DLF Phase 5, Sector 54, Gurugram, DLF The Crest provides superb connectivity to Delhi, Faridabad, and major commercial hubs. DLF V in Gurugram is designed for expansive living, and communities like The Crest enhance its exclusivity and desirability.
DLF The Crest Gurugram - Key Advantages
- Situated near Golf Course Road.
- Conveniently off a 16-lane expressway.
- National Highway 8 is just 10 minutes away.
- Close proximity to multi-specialty hospitals, educational institutions, and shopping destinations.
- Near Huda City Center Metro Station & Rapid Metro.
- Indira Gandhi International Airport is just a 30-minute drive.
- Well-developed public & private infrastructure.
World-Class Amenities at DLF The Crest

Banquet Hall

Yoga Room

Cycling

Fully-Loaded Gymnasium

Cricket Net

Games Room

Spa

Kids’Play Zone

Tennis Court

Badminton Court

Library

Guest Suites
DLF The Crest Price List
| Price List | |
|---|---|
| Unit Type | Basic Sale Price |
| Apartments | ₹ 19,500/- Per Sq. Ft |
| Penthouse | ₹ 20,500/- Per Sq.Ft |
|
|
| Other Charges | |
|---|---|
| Charges for exclusive right to use the Parking Space(s) | ₹ 7.5 Lacs Per Parking Space |
|
|
| Interest Bearing Maintenance Security (IBMS) | ₹ 250 Per Sq.Ft. |
DLF The Crest Payment Plan
| Booking Amount | ||||
|---|---|---|---|---|
| Apartments | ₹ 26,12,500/- in favor of DLF Limited | |||
| Penthouses | ₹ 52,25,000/- in favor of DLF Limited | |||
| Preferential Location Charges (PLC) | ||||
|---|---|---|---|---|
| Block | PLC | |||
| Block D – Unit 1 & 4 | 10% | |||
| Block D – Unit 2 | 17.5% | |||
| Block D – Unit 3 | 22.5% | |||
| Block B – Unit 1 & 4 | 10% | |||
| Block B – Unit 2 & 3 | 17.5% | |||
| One attribute | 10% | |||
| Two attributes | 17.5% | |||
| Three attributes | 22.5% | |||
| Four or more attributes | 25% | |||
| Payment Plan | ||||
| Possession Linked Payment Plan | ||||
| On Application for Booking | Rs. 25 Lacs + Service Tax | |||
| Within 2 months of Booking | 11% of Sale Value (less booking amount) | |||
| Within 4 months of Booking | 11% of Sale Value | |||
| Within 6 months of Booking | 11% of Sale Value | |||
| On Casting of Terrace floor slab of the tower | 33% of Sale Value | |||
| On Application of OC | 34% of Sale Value | |||
| On offer of Possession | Balance payments on account of Escalation Charges, Taxes, IBMS, Stamp Duty & Registration Charges + Any other balance payment, if any due | |||
| Subvention Plan | ||||
| On Application for Booking | Rs. 25 Lacs + Service tax (By Customer) | |||
| Within 3 Months of Booking | 15% of Sale Value (less booking amount) (By Customer) | |||
| On start of excavation | 20% of Sale Value (By Bank) | |||
| Within 2 months from the start of excavation | 5% of Sale Value (By Bank) | |||
| On start of foundation | 5% of Sale Value (By Bank) | |||
| Within 2 months of start of foundation | 5% of Sale Value (By Bank) | |||
| On Completion of laying of Basement Roof | 5% of Sale Value (By Bank) | |||
| Within 2 months of laying of Basement Roof | 5% of Sale Value (By Bank) | |||
| On Casting of 6th floor slab | 5% of Sale Value (By Bank) | |||
| Wihtin 2 months of casting of 6th floor slab | 5% of Sale Value (By Bank) | |||
| On casting of 16th floor slab | 5% of Sale Value (By Bank) | |||
| Within 2 months of casting of 16th floor slab | 5% of Sale Value (By Bank) | |||
| On casting of 24th floor slab | 5% of Sale Value (By Bank) | |||
| Within 2 months of casting of 24th floor slab | 2.5% of Sale Value (By Bank) | |||
| On Casting of Terrace floor slab of the tower | 2.5% of Sale Value (By Bank) | |||
| On Application of Occupation Certificate | 5% of Sale Value (By Customer) | |||
| On offer of Possession | 5% of Sale Value + Balance payments on account of Escalation Charges , Taxes , IBMS , Stamp Duty & Registration Charges + Any other balance payment, if any due (By Customer) | |||
| Down Payment Plan | ||||
| On Application for Booking | 25 lacs + Service Tax | |||
| Within 2 Months of Booking | 10.0% | |||
| Within 6 Months of Booking | 90.0% | |||
| Less TPR (1500 PSF) | ||||
| Less DP | 12.0% | |||
| 90% Payment | ||||
| Construction Linked Payment Plan | ||||
| On Application for Booking | 25 lacs + Service Tax | |||
| Within 45 Days of Booking | 10% of Total Price (including Booking Amount) | |||
| Within 3 months of Booking | 10% of Total Price | |||
| Within 6 months of Booking | 10% of Total Price | |||
| On starting of excavation | 5% of Total Price | |||
| Within 2 months of starting of excavation | 5% of Total Price | |||
| On start of foundation | 5% of Total Price | |||
| Within 2 months of start of foundation | 5% of Total Price | |||
| On completion of laying of Basement Roof (under the Tower) | 5% of Total Price | |||
| Within 2 months of laying of Basement Roof (under the Tower) | 5% of Total Price | |||
| On casting of 6th floor slab | 5% of Total Price | |||
| Within 2 months of casting of 6th floor Slab | 5% of Total Price | |||
| On casting of 16th floor slab | 5% of Total Price | |||
| Within 2 months of casting of 16th floor slab | 5% of Total Price | |||
| On casting of 24th floor slab | 5% of Total Price | |||
| Within 2 months of casting of 24th floor slab | 5% of Total Price | |||
| On casting of terrace floor slab | 5% of Total Price | |||
| On application for Occupation Certificate | 5% of Total Price | |||
| On offer of Possession | Balance payments on account of Escalation Charges, Taxes & Cesses, IBMS, Stamp Duty & Registration Charges + Any other balance payment, if any due | |||
Note:-
|
||||
Floor Plan:

Location Map:

Site Plan:
